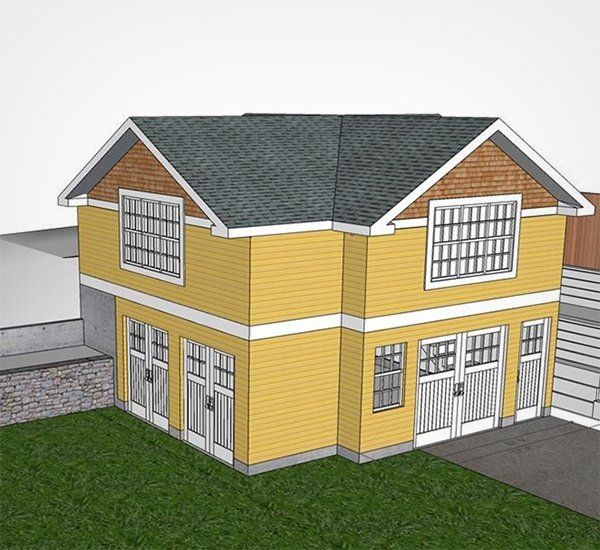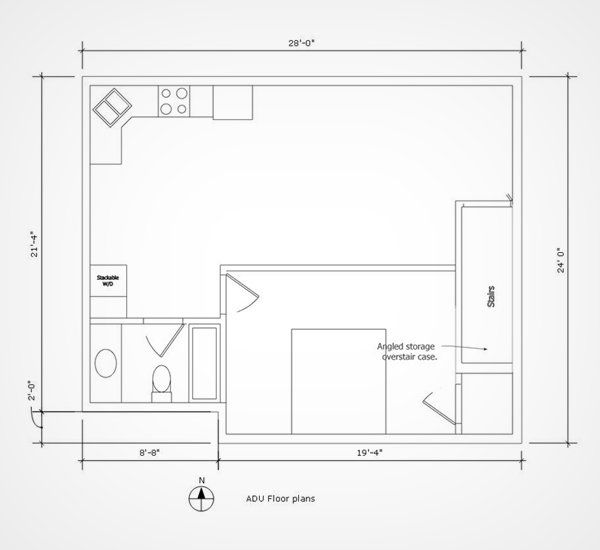What are ADUs?
Accessory dwelling units, otherwise known as granny suites, mother-in-law suites, and apartments, are fully contained living spaces that can be, at maximum, 800 square feet, but not more than 75% of the square footage of your home. An ADU contains a bathroom, a kitchen, and living quarters.
Why Build an ADU?
ADUs allow homeowners to create a supplemental or passive income stream. Some people move into the ADU and rent their main house as a way to cover the mortgage while others offset their mortgage by renting the ADU. ADUs can offer college students a place to land between school and entering the workforce. Aging parents are able to live independently in a comfortable home environment while still being close by should they require assistance as they age.
ADU Construction Offerings
We construct the ADU that best suits your needs, either in the basement or attic of your existing home, as a standalone unit, or above a garage. One thing to consider with an ADU is when it is built as part of the garage the storage space of the garage does not count toward the living space of the ADU. In other words, you could put an 800 sf ADU over an 800 sf garage and still meet the zoning code. And you could create a private storage unit on the garage floor for the tenants to lock up their bikes and other gear.
ADUs are Hot Right Now!
In order to increase the number of rentals in the city, The City of Portland is waiving development fees on ADUs resulting in a savings of $18-$20,000 on your unit. Because of their small square footage, the City hopes to promote ADUs as an affordable housing option. Take advantage of this decrease in fees to add a studio, an office, or a guest suite to your property. To qualify for this fee waiver, you cannot offer the new ADU or your existing house as a short-term rental for the first 10 years.
Call to Schedule a Consultation
503-319-3437
We can return all calls within 24 hours.



